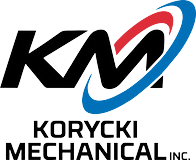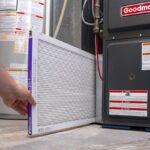You have probably used some form of an HVAC system if you have ever lived or worked in an environment with severe temperatures. Building owners might modify HVAC systems to meet certain temperature control requirements.
HVAC systems are intended to maintain areas at a comfortable temperature. Any system that controls a space’s temperature or ventilation is referred to as HVAC (heating, ventilation, and air conditioning).
There are many different kinds of these systems, ranging from central air and heating to portable space heaters and AC units. HVAC systems are divided into two types: ducted and ductless.
The primary unit of a ducted system drives air through a network of air ducts to cool or heat a building. Ductless systems, on the other hand, lack air ducts and use various strategies to distribute clean air around a space.
We’ll go through the most popular types of HVAC systems and explain how each one operates to help you decide which heating or cooling system is ideal for you.
Types of Ducted HVAC Systems
A building has a ducted HVAC system if it employs vents to circulate hot and cold air. Any heating or cooling system that disperses air through an air duct network, which is typical in both residential and commercial buildings, is referred to as a “ducted HVAC system.”
Split System
Heating and cooling split systems are the most often used HVAC systems in residential buildings. They consist of two separate components, one for cooling and the other for heating, and employ a traditional thermostat to control the temperature across the entire structure.
The heating unit is often found in a basement, utility closet, or other interior storage areas in buildings with split systems. The heater circulates heat through a building’s ductwork using an evaporator or fan and is powered by gas.
On the other hand, the cooling system is outdoors and is connected by a network of tubing to the ductwork of a building. It produces cool air using compressors, coils, and refrigerant, while a fan moves hot air outside and away from the building.
The unit’s temperature is controlled by a single thermostat, which is its key feature.
Hybrid Split System
A hybrid split HVAC system has the same architecture and cooling unit as a split system, but it does not just use gas to create heat. It contains a gas burner as well as an electric power option for its heater.
Electric heating is typically slower and less effective than gas-powered heating, but it gives building owners more control over how much energy is consumed in their facilities, which can minimize energy expenditures in warmer regions.
Reducing energy usage is a key feature.
Packaged Heating and Cooling
The heating and cooling components are combined into one unit and are typically kept on top of a structure, in an attic, or close to the foundation. Packaged HVAC systems often attach to a building’s supply and return ducts through a single hole in the wall.
Depending on the environment, building owners can choose between installing a packaged heat pump with evaporator coils and a packaged air conditioner with an air handler and optional heat strip components.
Both systems are more convenient to maintain and less expensive to install than split systems. Simple maintenance for a single unit is its key feature.
Zoned System
HVAC zoning systems provide building occupants more control over the temperature in various rooms or spaces. For instance, homeowners of bigger homes could decide to set up numerous HVAC systems to regulate the temperature on various floors.
This kind of zoning necessitates the installation of two or more heating and cooling units by building owners since each system is totally independent. Installing manual or automated dampers in an air duct system to regulate the volume of airflow in various locations is another typical method of zoning.
A damper can be partially closed to limit airflow to one area while pushing it toward another, making it simpler to set each room’s temperature. By guiding air away from areas that don’t require it, this sort of zoning both makes people more comfortable and increases energy efficiency.
Allows for more individualized temperature control.
Ductless HVAC Systems
Ductless HVAC systems, as their name implies, are intended to heat or cool an area without the need for air ducts. These systems, which come in a range of sizes, are typically used on temporary building sites or small structures.
Portable Spot Cooler
In order for them to operate, ambient air must be drawn in, forced through a closed-loop coil that is cooled by the refrigerant, and then pumped back into the area.
The air is cooled and dehumidified by the coil, and any leftover condensation drains into a hose. Spot coolers are mobile due to the connected wheels and are usable everywhere there is an electrical power supply
Spot coolers remove any lingering warm air through a flexible exhaust tube after chilling it. To stop heated air from returning to the area, this extendible tube must exit by a door, window, or drop ceiling. Being lightweight and portable is one of the key features.
Duct-Free Mini-Split
In multifamily residences, office buildings, and hotel rooms, ductless mini-split systems are a standard feature placed in each room. These electric devices often referred to as mini-split systems, come with a thermostat for each zone, an interior air-handling unit, a heat pump, a refrigerant, an outside compressor and condenser, and power connections.
One compressor may connect to up to nine interior air-handling devices, and copper tubing links the indoor and outdoor parts. Ductless systems might be pricey to build, but they frequently aid in long-term energy cost and consumption reduction.
Their adaptable zoning features enable customers to solely heat and cool occupied spaces, avoiding ductwork-related energy loss. People who live in colder areas sometimes need to install a separate heating system since the heating components are less efficient in below-freezing temperatures. Ductless temperature control for distinct areas is a key feature.
Hydronic Heating
Hydronic heating, in contrast to the other HVAC systems in this list, radiates heat through liquid rather than air. This system circulates heated water around a building via a network of pipes buried beneath the floors after heating it in a boiler.
The liquid radiates heat throughout space once it hits a radiator or baseboard heater. Additionally, homeowners have the option of installing a hydronic radiant heating system for their floors. Key Characteristic: Radiates heat via liquid.
There is an HVAC system out there that can match your demands, regardless of whether you’re installing a new HVAC system or want a temporary temperature control solution for your construction site.
If you need assistance choosing from the many HVAC system types mentioned above, a contractor or HVAC expert may assist you in identifying a solution that is appropriate for your building.




